Home is where my hubby, cats and dogs are. I missed them terribly when I was searching for our new "home."
I was gone a total of 5 days. The first 2 days and my last day were spent in the South Bay area and Long Beach. Friday and Saturday I spent in Palmdale /Lancaster (a.k.a Antelope Valley or AV). I found that I actually enjoyed my time there.
I rented a car and had a hotel room and thus had total freedom to spend my time as I chose. Most of Friday morning I drove around to get familiar with my surroundings and soon to be new home town.
I did have a bit of difficulty initially (which put me in a foul mood) but once the hubby explained the system I had it down! It didn't take long. The AV is set up in a very logical manner and thus it is effortless figure out - once you get used to it and to street names like 17th St E and Avenue M. I find these names to be completely devoid of creativity - but hey, the city was designed by engineers not virtuosos.
All numbered streets run North and South and all the lettered streets run East and West. For fun the cities also have streets like Ave M-14, Ave O-8, and so on. Perhaps you can understand why I was confused and had it backwards. I figured if the street had "East" in it's name I was going East... but no, that simply is not the case. “East” and “West” are reference points from Division Street letting one know that 60th St that runs North and South is East of Division Street. 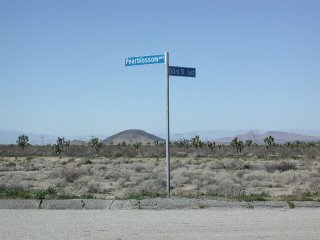
Once I realized this finding my way around was a piece of cake. The cities are laid out in a large, simple grid and everything is clearly labeled so finding one's way around is tremendously easy. If only East TN labeled its streets as clearly, but what fun would that be? Goodness, if that happened newcomers to the area could locate things like employment, services, etc. The Volunteer State will have none of that, thank you. Besides, Knoxville isn't for newbies it is for old blue blood that doesn't die or believe in dinosaurs. Oh golly, I digress.
Anyway… there are many different options for getting from point A to point B (unlike in Knoxville where if there is more than one way it was NOT by design and road construction will quickly resolve – dang it, I digress again. Must be the something in the Knoxville air). Anyway, in the AV one can traverse CA 14 or any of the surface streets. 14 will most likely be the fastest, but it's nice to have options.
The purpose of the trip was to find housing. The property management company we are working with will not rent sight unseen. As such Friday afternoon was booked for looking at 3 houses in a safe area and more importantly in our price range.
The first dwelling was larger than life at 3404 square feet of beautiful living space. More room than we could ever need or use… but they accept pets and the house has a very dog-friendly backyard. The other two houses I was shown either did not accept pets at all or only accept one small dog under 35 pounds (which isn’t even a dog – that’s just an ankle biter or a snack for a real dog).
Description of dog and cat friendly house: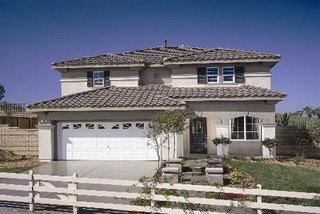 It’s new construction - 4 bedrooms and 3 full baths. There is a formal foyer with a beautiful 12” x 12” stone tile floor in a pleasing earth tone. The formal living room is carpeted in a rich medium brown textured, looped carpet which is open to the foyer and the formal dining room.
It’s new construction - 4 bedrooms and 3 full baths. There is a formal foyer with a beautiful 12” x 12” stone tile floor in a pleasing earth tone. The formal living room is carpeted in a rich medium brown textured, looped carpet which is open to the foyer and the formal dining room.
The formal dining room (open to the foyer and across from the formal living room) is easily accessible to the kitchen via a short hallway with built-in cabinets that beg for bar accessories. A simple chandelier adorns the dining room ceiling and for the life of me I can’t remember what the flooring was in this room – carpet or tile or a combo?
The vast kitchen has more dark maple (perhaps cherry?) cupboards than a golf ball has dimples (this delights the hubby very much). An unsparing island plays to center stage in this chef’s dream kitchen. Stainless steel, built-in Whirlpool appliances complete the kitchenscape. A 5-burner gas cook-top brings a very bright smile to my baby’s face. The kitchen also has the same handsome stone tile floor as the foyer. A munificent eat-in area, of which our current table will be dwarfed by the sheer size of the room, completes this space. At the end of the eat-in area are double glass doors leading to a tiled patio and an airy grassed backyard. There is block fencing the same mocha color as the house on either side and a black iron barrier facing the street. Plantings garnish the boarders of the yard.
Returning to the great in-doors… there is a plentiful pantry just off of the 2-car garage which is adjacent to the “bar” area that divides the dining room from the kitchen.
Furthermore, there is a roomy family space with a fireplace. The family room is visible from the foyer and can be accessed via the kitchen. The area is encircled with the same stone tile as the other rooms on the first level and in the center is an inlaid carpet that matches the rest of the carpet in the home. Three large windows overlook the backyard.
A terse hallway leads from the family room/foyer to a full bath, linen closet and guest room/office. The bath has a solid white surface counter and silver fixtures. For such a stunning house I don’t know why they didn’t go the extra $20 bucks to install a lovely light fixture. Instead the ever-famous “movie-star” lighting hangs above the sink. The tub-shower surround is tiled white while the floor has the same stone as the foyer, kitchen, and hallways. The guest room/office has mirrored closet doors. While I feel this is a rather cheap look it does help brighten the space. The same carpet that is in the formal living room, family room, stairs and second floor, is also present in this first level space.
A split stair case that one can access from either the foyer or the kitchen completes the first level. From the foyer the stairs are about 6 feet wide, from the kitchen they are only 3 feet wide and the remainder of the way up the stairs are again only 3’ wide. The stairs are open to the family room, foyer, and obviously the kitchen. Most of second level above the foyer is open making this copious home feel even more spacious.
A curved wood rail balcony embellishes the entry to the master bedroom. The master suite has double doors, a vaulted ceiling and a unique round space that leads to the cavernous walk-in closet and master bath.
The master bath has a substantial mirror that spans the entire wall of the dual sinks. Built-in mirrored medicine cabinets flank either side of the vanity. A generous whirlpool tub is nestled beneath 2 large windows that overlook the front yard. There is also a double wide (not to be confused with a trailer/mobile home) glass enclosed shower. The lavatory has its own private place of honor.
Back in the hallway/balcony area there are built-in cabinets (matching those in the kitchen and all bathrooms) to provide additional storage space (as if that’s needed in this place?!). At the end of the hall on the left is the laundry room. It has a utility sink and counter space contiguous to where the washer and dryer would be located. Cabinets are outfitted above the washer/dryer area.
Across from the laundry room is a full bath with 2 sinks and a white solid surfaced counter. Cabinets below each sink are divided by 3 drawers in the middle of the vanity. The tub-shower surround is tiled white just like the first level bathroom and the same ugly light fixtures dictate the illumination in this bath as well.
There are 2 additional bedrooms on the second level that are akin to the guest room/office on the first floor, though I think they maybe slightly larger.
If I recall correctly I think there is an open area on the second floor (kitty-corner to the master suite and above the dining room) that could be walled off and turned into yet another bedroom. I suppose this space could be used as a library, office, parlour or some other ostentatious space that swanky people need.
All-in-all it’s a spectacular home, albeit a gargantuan one. It’s way more house than we need so we’ll see what happens. Thus far it’s the only pet friendly one we’ve come across. I’d prefer a home that was 1100 – 1500 square feet at most, but apparently the areas in Palmdale that we prefer to reside in favor colossal homes that would be suitable for small nations.
Anyway, the rest of my trip was eventful and fun. Friday night I had sushi with a couple of our friends that have settled in Lancaster and it was great to see them again. It had been too long since our last get together.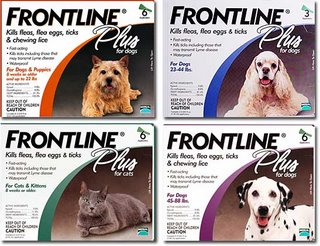 Saturday I had lunch with Erik’s boss and the other partner in the firm. That was very nice as each gentleman provided me with additional information about the AV that I found very useful. Such as: ticks and fleas cannot survive in the dry heat or the cold dessert winters. This is fantastic news as this will save the hubby and me hundreds of dollars in Frontline for the critters.
Saturday I had lunch with Erik’s boss and the other partner in the firm. That was very nice as each gentleman provided me with additional information about the AV that I found very useful. Such as: ticks and fleas cannot survive in the dry heat or the cold dessert winters. This is fantastic news as this will save the hubby and me hundreds of dollars in Frontline for the critters.
Saturday evening I went to the Antelope Valley Mall to see Mission Impossible III. It was very entertaining and completely unrealistic. For gritty realism I guess I’d better stick to movies like Thank You for Smoking.
Sunday morning I left the Antelope Valley and headed to Long Beach to see Zak, my only sibling. Zak was out of town when I first arrived in California otherwise I would have tried to catch up with him earlier in the week. I called him at 11:30 am and woke him up. He said he’d call me back in a couple hours and that we could get together then. Loser boy never called nor did he answer my calls. I can assume the following:
- He fell back asleep immediately after I called him and instantly forgot that he said he’d call me
- He fell back asleep and didn’t wake until it was time for him to go to work (he works 3rd shift)
- He died in his sleep
Of course I hope it isn’t the 3rd one; most likely it's the 2nd one. Oh well, what can I do other than give him hell next month once I’m settled in?
In Long Beach I parked the car and walked around my old neighborhood. I had a vanilla crème from Starbucks at about 11:40 am. Around 1:00 pm I went to the It’s a Grind Coffee House and had an Italian steamed drink and spoke to the hubby on the phone till it ran out of juice. This prompted a trip to Verizon whereupon I purchased a car charger for the cell phone since I didn’t have one. Then I was hungry for lunch so I went to Hoff's Hutt for 2 blueberry pancakes. From there I drove around like a fool until I tired of waiting around for my flaky bro.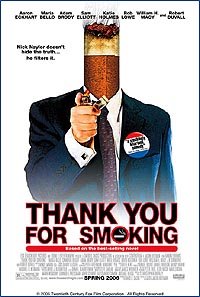
Upon giving up on Zak I headed back to the Beach Cities and continued to drive around my “other” old stomping grounds. After I wearied of that I went to Pacific Theaters (which are rather crappy, should have gone to the nicer and newer theaters down the street) to see Thank You for Smoking. Just as with MI:III it was entertaining but all the funny jokes were given away in the previews. Such it is with those types of flicks.
Since my flight wasn’t until 12:30 am I still had several hours to kill before I had to return the rental car. I went to Barnes and Noble on Rosecrans and browsed around. Finally I couldn’t take it anymore and I turned in the rental car early and went to the airport and eagerly awaited my flight that would reunite me with my best friend.
Finally the moment came when my dearest greeted me with a big hug and an even bigger smile. This little trip of mine was the longest we’d been apart since very early on in our relationship. I hope there isn’t a next time that separates as long as this did. While I realize that 5 days apart isn’t very long, I prefer to be with him than away from him.
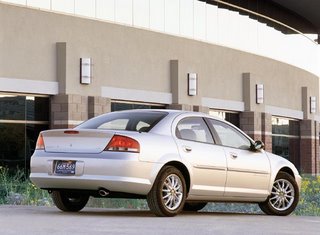
3 comments:
It's nice to have you back.
It's very unfortunate that we couldn't find a house that is a bit more appropriately-sized for our family. Hopefully we can downgrade into something with an appropriate amount of space and an appropriate price tag reasonably soon.
You guys will just have to have a lot of babies and fill the place up! Just joking, I'm so excited for you two!
So, Wife, is there a shower squeegee in TL's future?
I bet once you get used to the joy of a big kitchen, you'll never want to "downgrade." Not that I would know, but I can dream.
Post a Comment